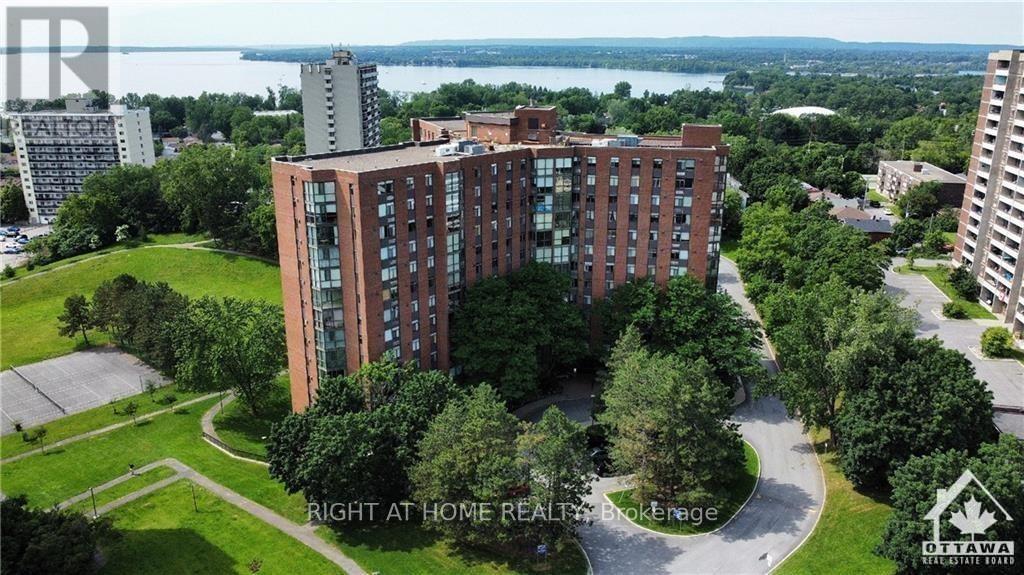| Bathroom Total | 3 |
| Bedrooms Total | 4 |
| Half Bathrooms Total | 1 |
| Cooling Type | Central air conditioning, Air exchanger |
| Heating Type | Forced air |
| Heating Fuel | Natural gas |
| Stories Total | 2 |
| Loft | Second level | 2.89 m x 2.74 m |
| Primary Bedroom | Second level | 4.67 m x 3.6 m |
| Bedroom | Second level | 3.65 m x 3.3 m |
| Bedroom | Second level | 3.58 m x 3.35 m |
| Bedroom | Second level | 3.45 m x 3.35 m |
| Great room | Main level | 5.1 m x 4.39 m |
| Dining room | Main level | 3.45 m x 3.12 m |
| Sitting room | Main level | 3.83 m x 2.59 m |
| Kitchen | Main level | 3.96 m x 2.61 m |
Kim LaRiccia
SALES REPRESENTATIVE
MCNE & RELOCATION SPECIALIST
Direct: 613.795.1915 kim@thinkhome.ca
Innovation Realty LTD
8221 Campeau Dr Unit B,
Kanata, ON K2T 0A2

The trade marks displayed on this site, including CREA®, MLS®, Multiple Listing Service®, and the associated logos and design marks are owned by the Canadian Real Estate Association. REALTOR® is a trade mark of REALTOR® Canada Inc., a corporation owned by Canadian Real Estate Association and the National Association of REALTORS®. Other trade marks may be owned by real estate boards and other third parties. Nothing contained on this site gives any user the right or license to use any trade mark displayed on this site without the express permission of the owner.
powered by webkits




































