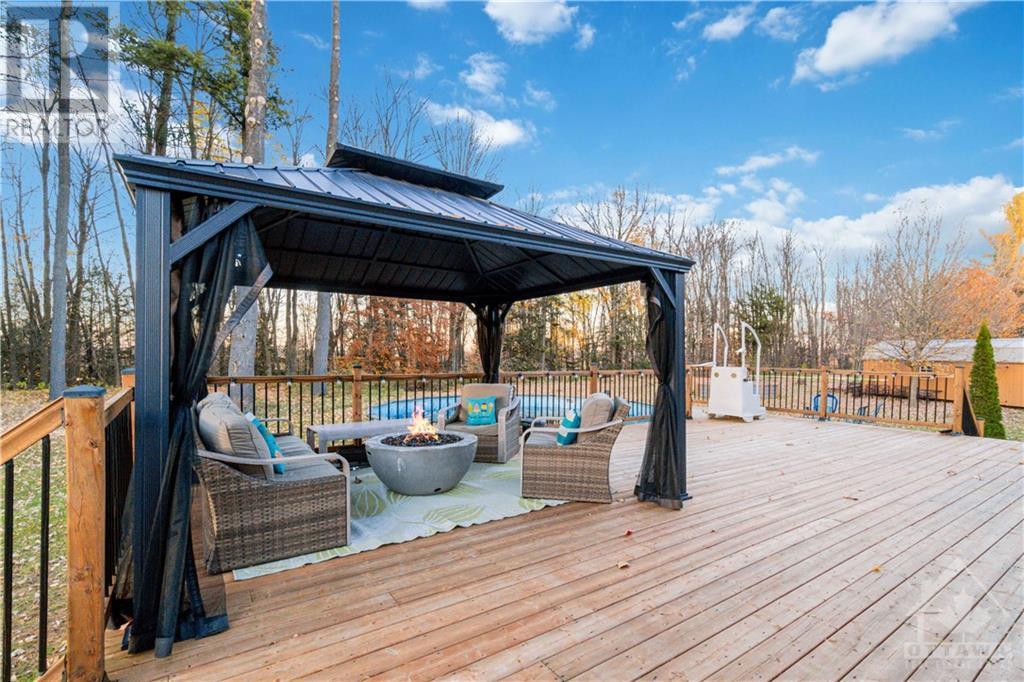| Bathroom Total | 3 |
| Bedrooms Total | 5 |
| Half Bathrooms Total | 0 |
| Year Built | 2005 |
| Cooling Type | Central air conditioning, Air exchanger |
| Flooring Type | Wall-to-wall carpet, Hardwood, Tile |
| Heating Type | Forced air, Radiant heat |
| Heating Fuel | Electric, Oil |
| Stories Total | 1 |
| Bedroom | Lower level | 16'4" x 13'1" |
| Bedroom | Lower level | 16'6" x 13'10" |
| Bedroom | Lower level | 16'6" x 12'9" |
| Recreation room | Lower level | 13'8" x 20'8" |
| Other | Lower level | 7'11" x 6'0" |
| Other | Lower level | 7'11" x 6'0" |
| Full bathroom | Lower level | Measurements not available |
| Bedroom | Lower level | 13'8" x 12'0" |
| Storage | Lower level | Measurements not available |
| Primary Bedroom | Main level | 22'0" x 16'0" |
| Dining room | Main level | 16'10" x 17'4" |
| Living room | Main level | 17'6" x 17'4" |
| Bedroom | Main level | 11'0" x 8'0" |
| Other | Main level | 9'5" x 5'3" |
| 2pc Bathroom | Main level | Measurements not available |
| Kitchen | Main level | 14'11" x 14'0" |
| 4pc Ensuite bath | Main level | Measurements not available |
| Laundry room | Main level | Measurements not available |
| Pantry | Main level | 5'9" x 7'10" |
| Foyer | Main level | Measurements not available |
Kim LaRiccia
SALES REPRESENTATIVE
MCNE & RELOCATION SPECIALIST
Direct: 613.795.1915 kim@thinkhome.ca
Innovation Realty LTD
8221 Campeau Dr Unit B,
Kanata, ON K2T 0A2

The trade marks displayed on this site, including CREA®, MLS®, Multiple Listing Service®, and the associated logos and design marks are owned by the Canadian Real Estate Association. REALTOR® is a trade mark of REALTOR® Canada Inc., a corporation owned by Canadian Real Estate Association and the National Association of REALTORS®. Other trade marks may be owned by real estate boards and other third parties. Nothing contained on this site gives any user the right or license to use any trade mark displayed on this site without the express permission of the owner.
powered by webkits


































